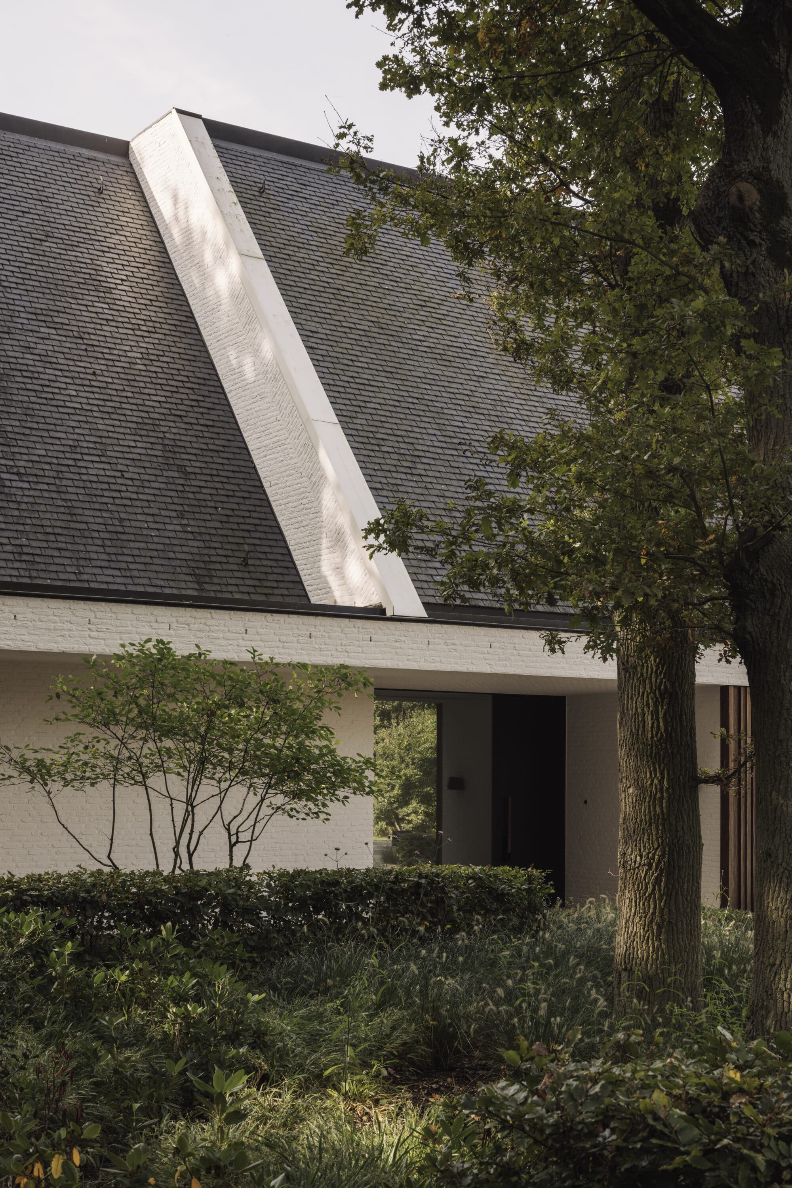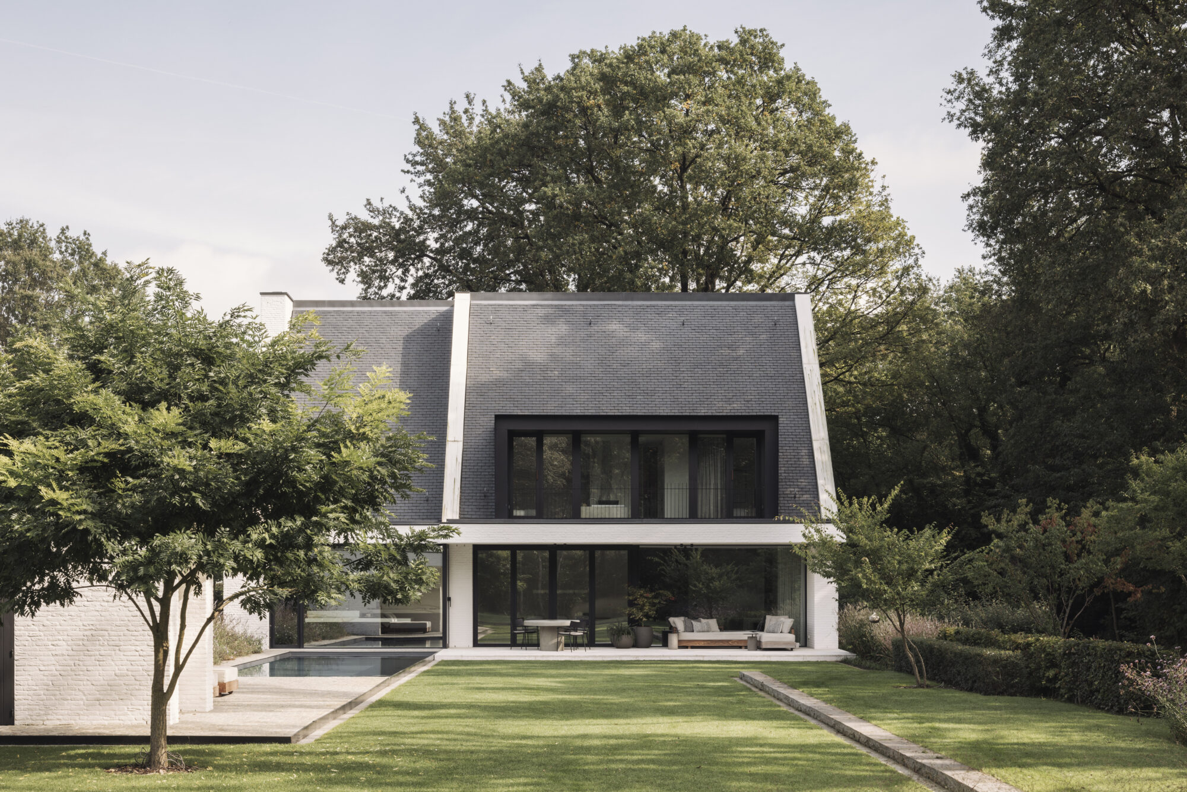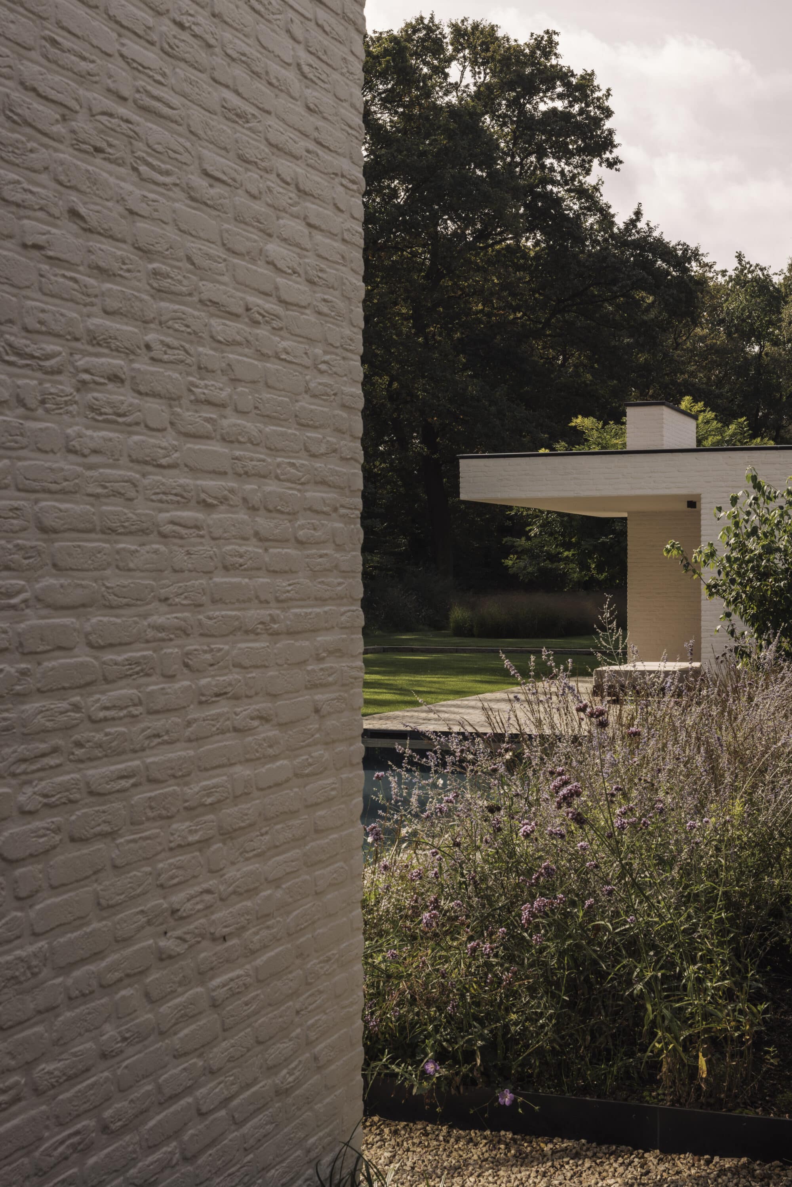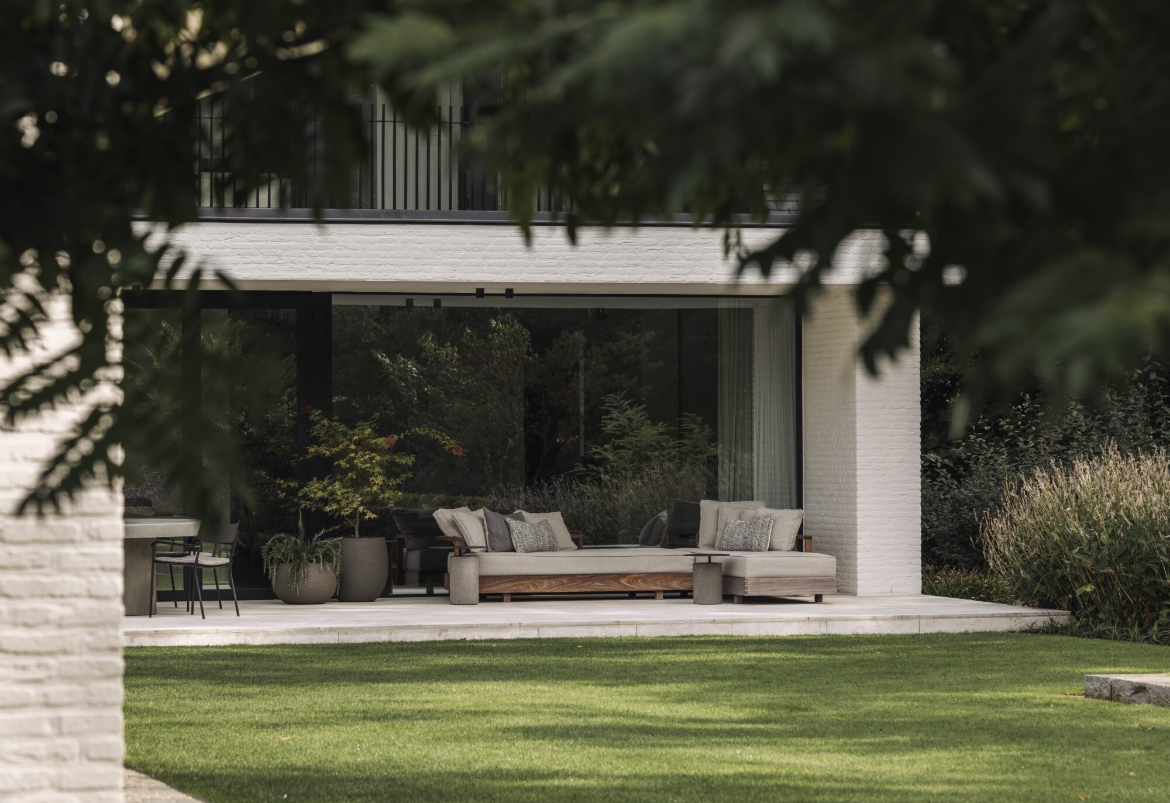






House K.28
2014-2017
The brief for the design of this single-family home was to combine timeless shapes and textures, clear lines with functions interpreted in a contemporary way. The lay-out of the ground floor and upper level are directed towards the wide views into green and the surrounding forest. Both the interior and outside furniture are styled with carefully curated pieces and objects.
The meticulously landscaped gardens set a serene backdrop for what we like to consider to become a ‘modern classic’.
Photos by Tijs Vervecken