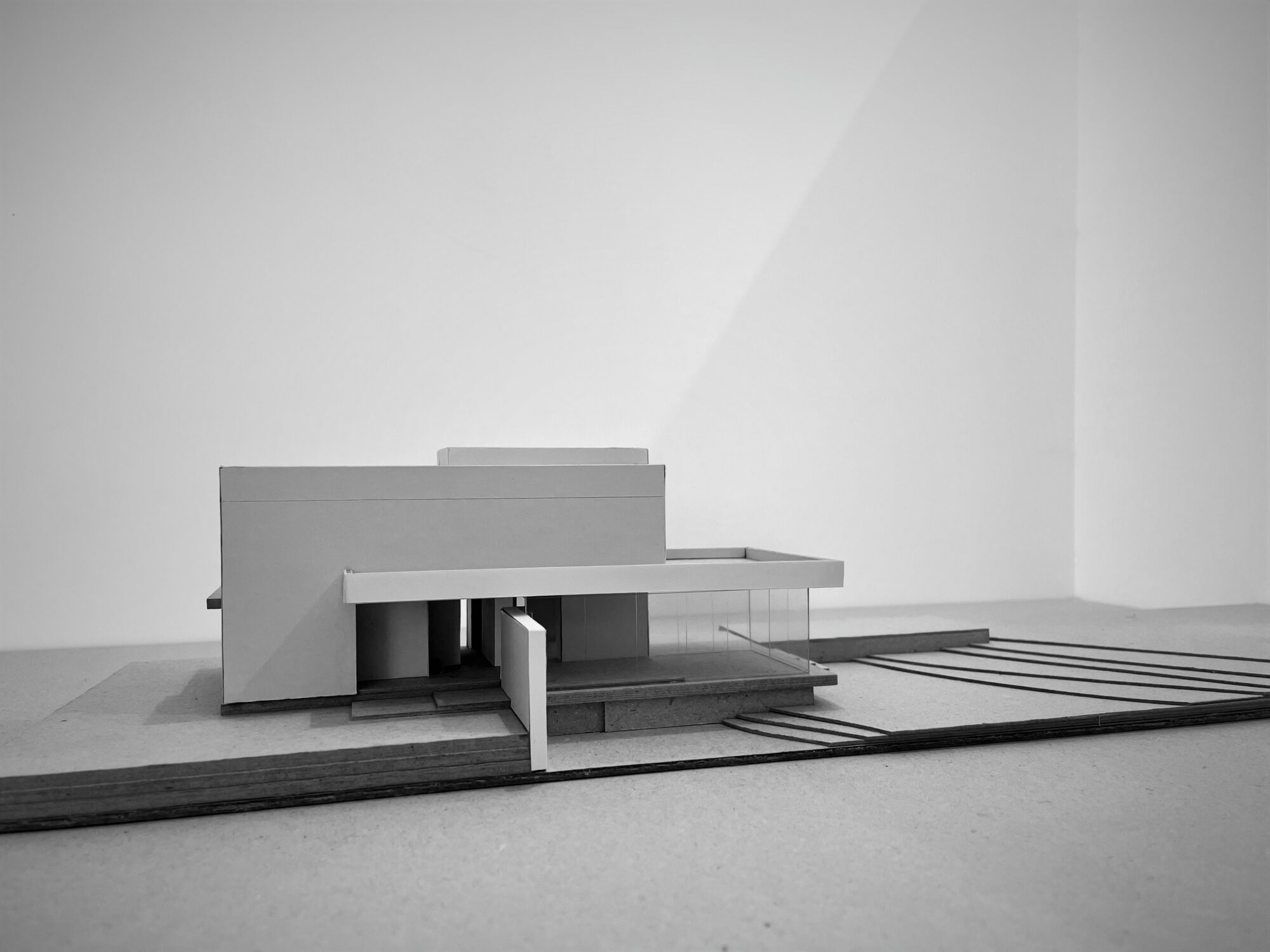
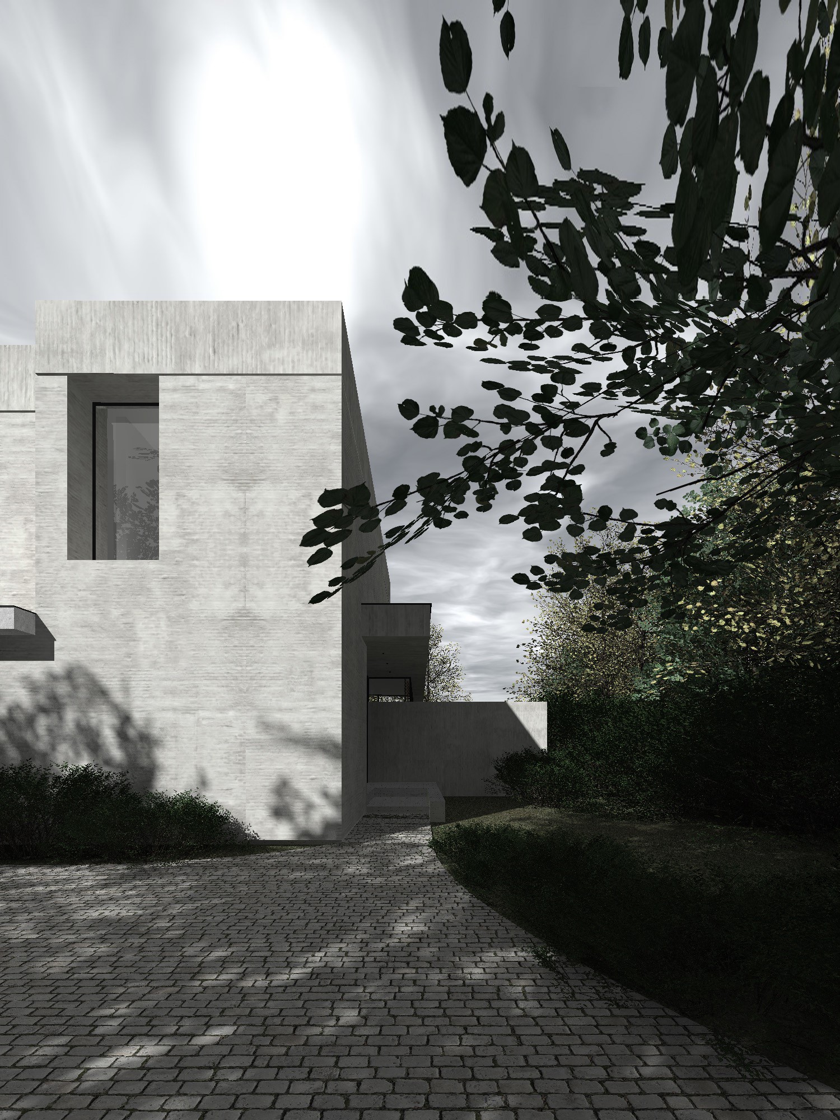
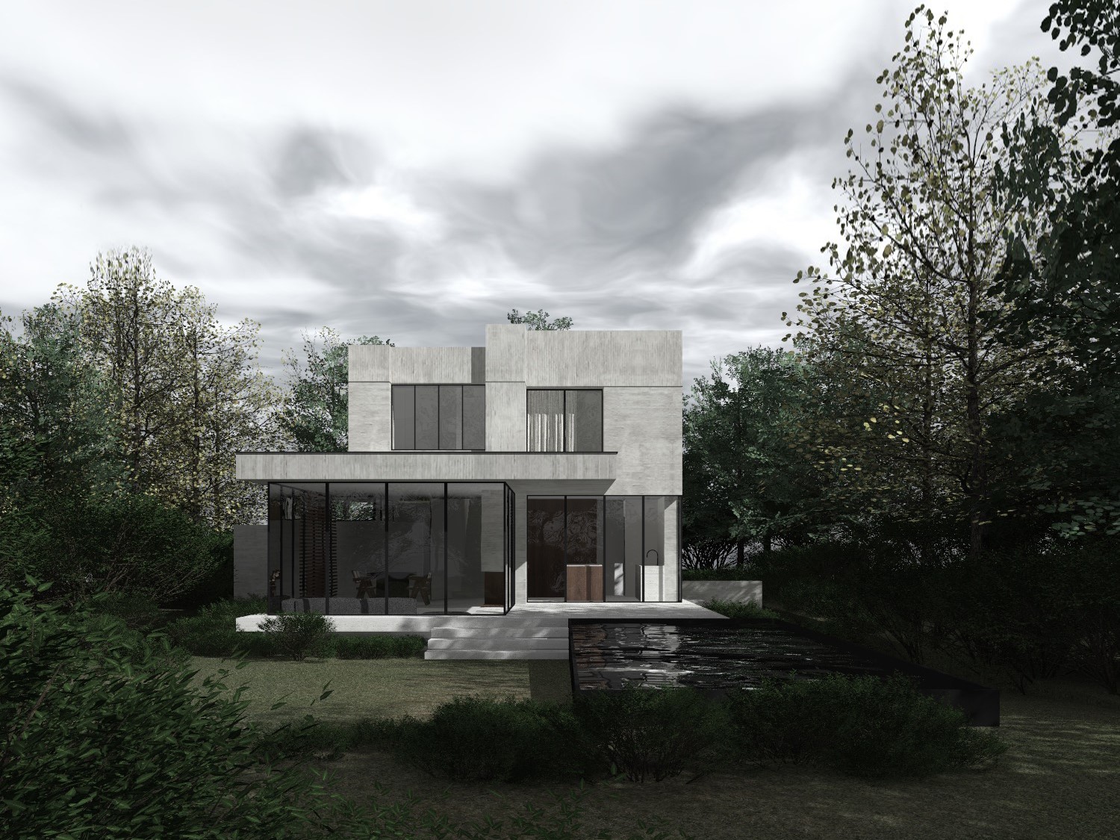
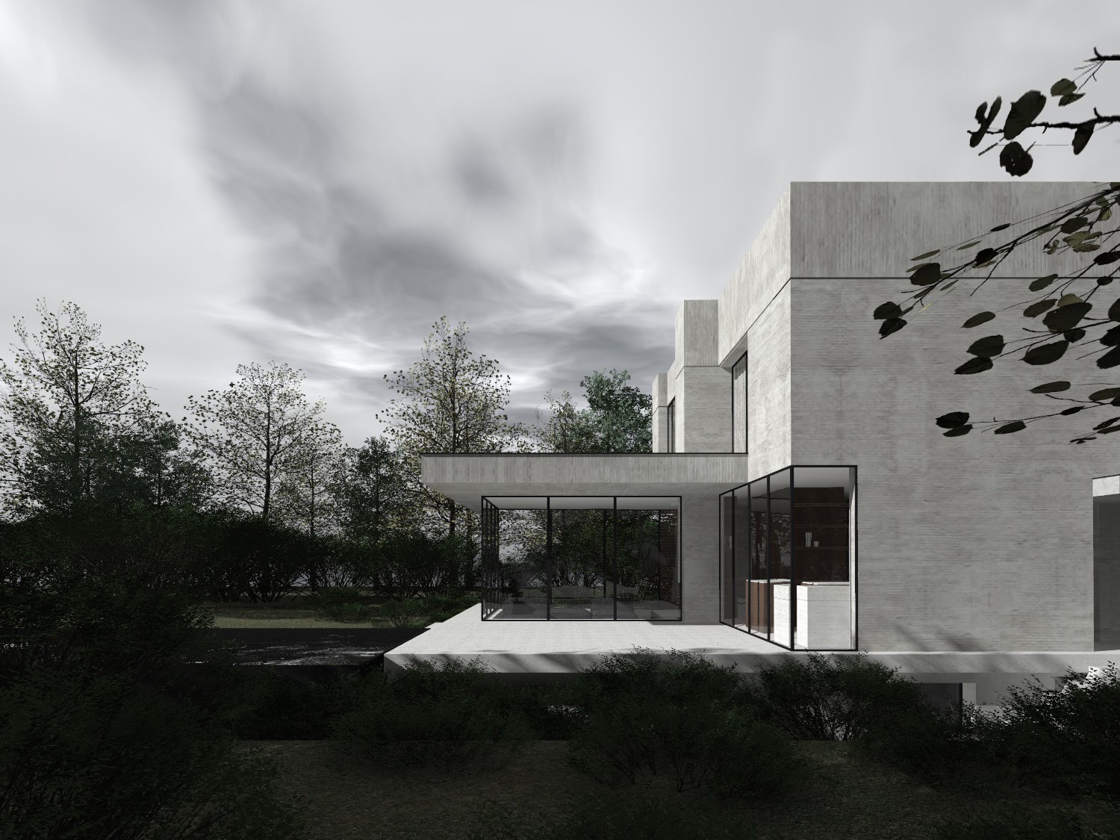
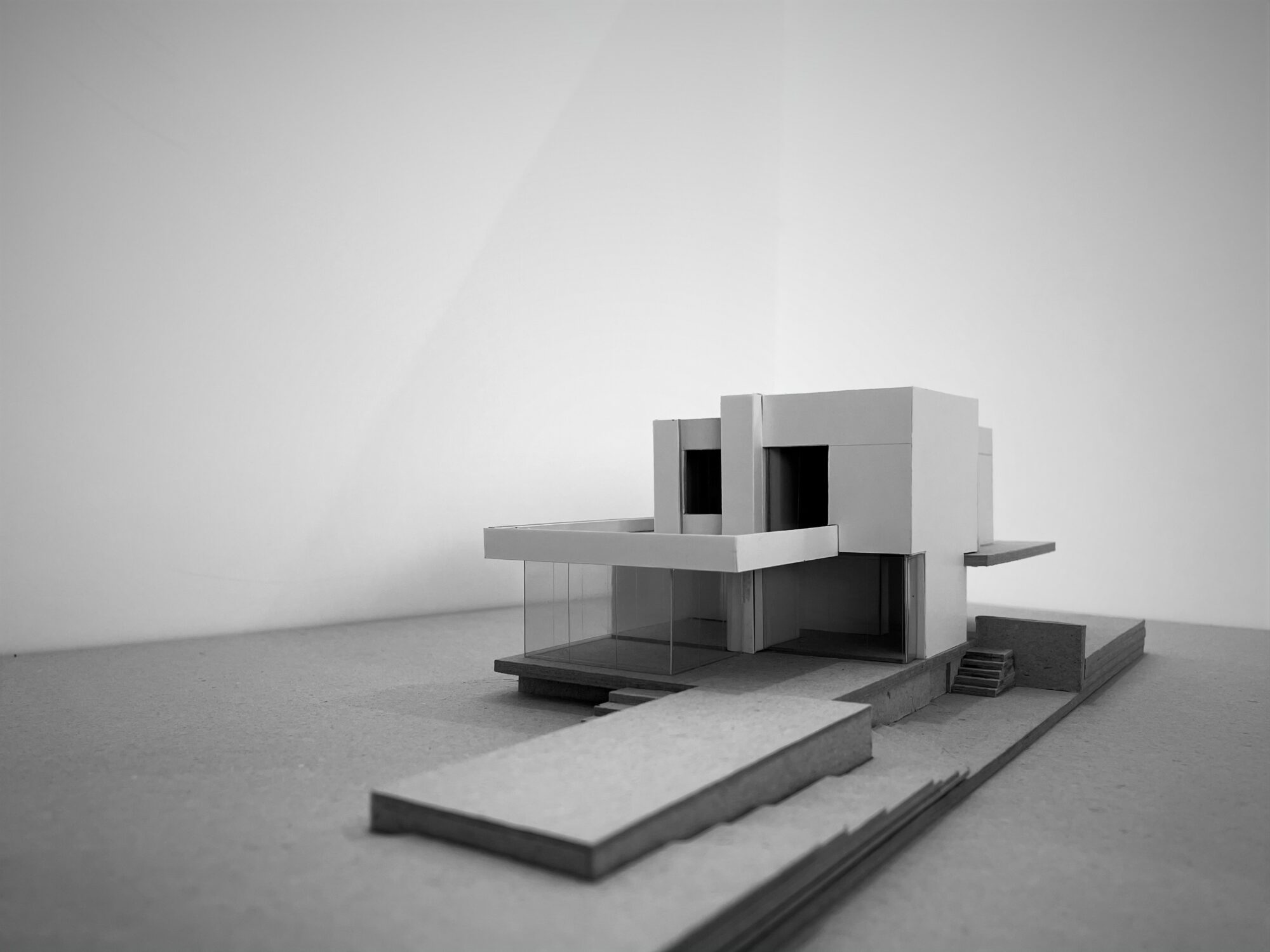
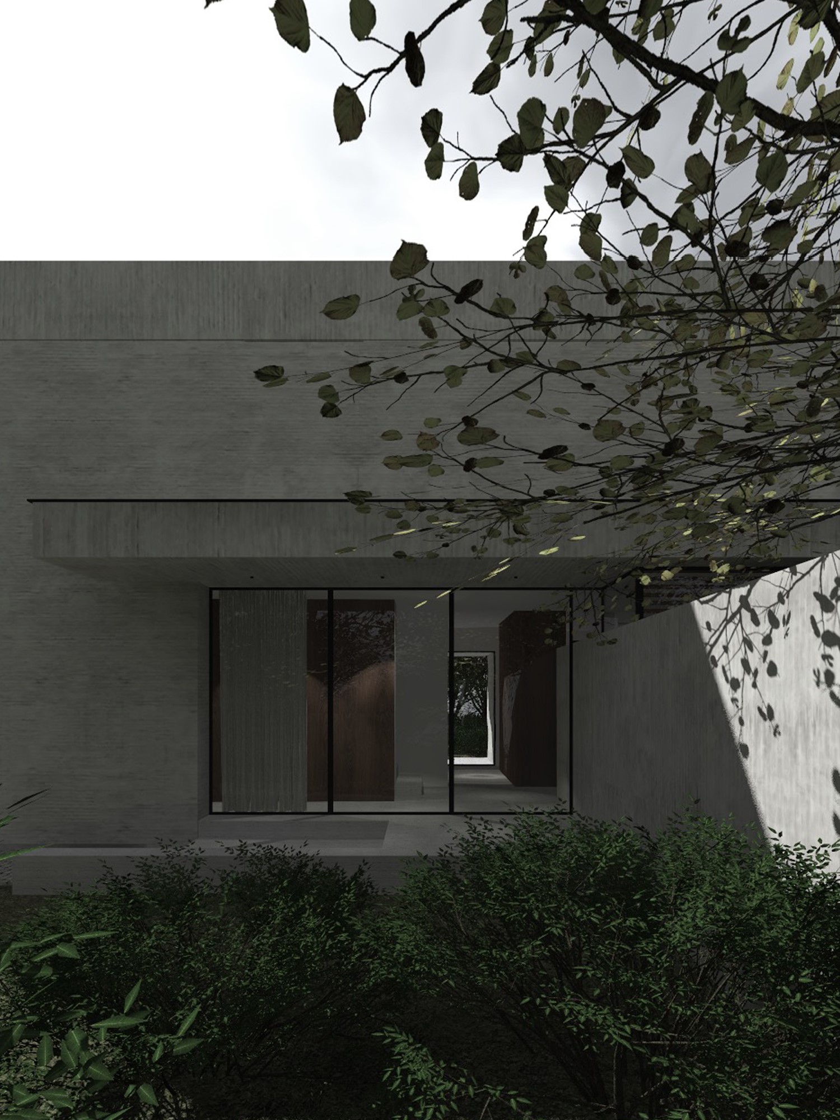
Private residence, Bolderberg (H-Z).
Located in residential and green Bolderberg, the concept for this new to build family home, is to draw in as much of its surroundings as possible. This enlarges and doesn’t limit the living space to the interior of the house, which at street level is conceived as a near complete glass pavilion. Since the site is completely surrounded by old trees and greenery the garden doubles as an extension for the living-room and kitchen, both are set at this end of the lay-out. Towards the street, the entrance and garden-walls close of the plot and ensure privacy. The floor level appears as a more monolithic volume juxtaposed with the pavilion below. Strategically placed openings allow for sufficient daylight in the rooms.
Locally produced bricks, in intricate masonry create subtle details for the facades.